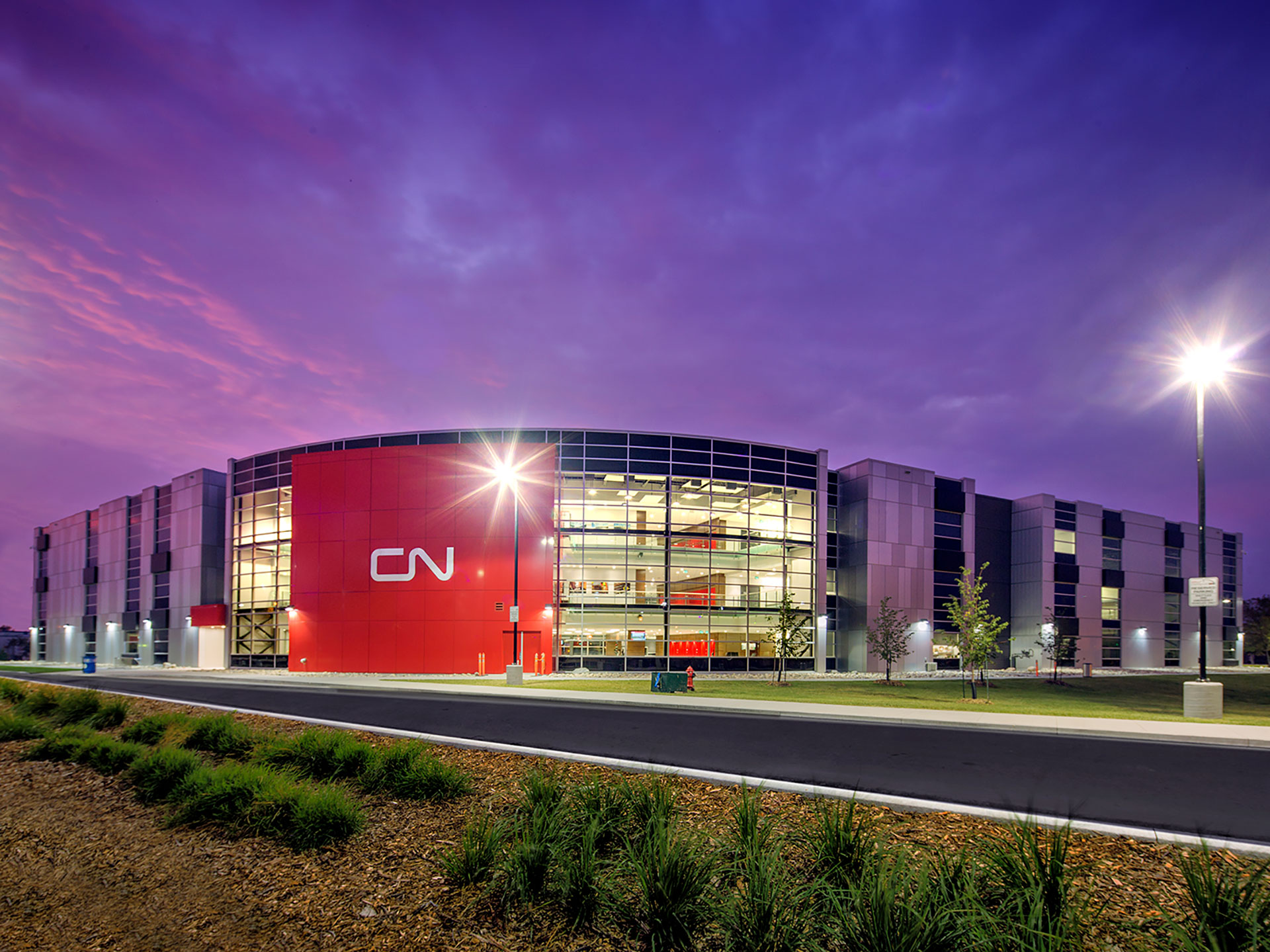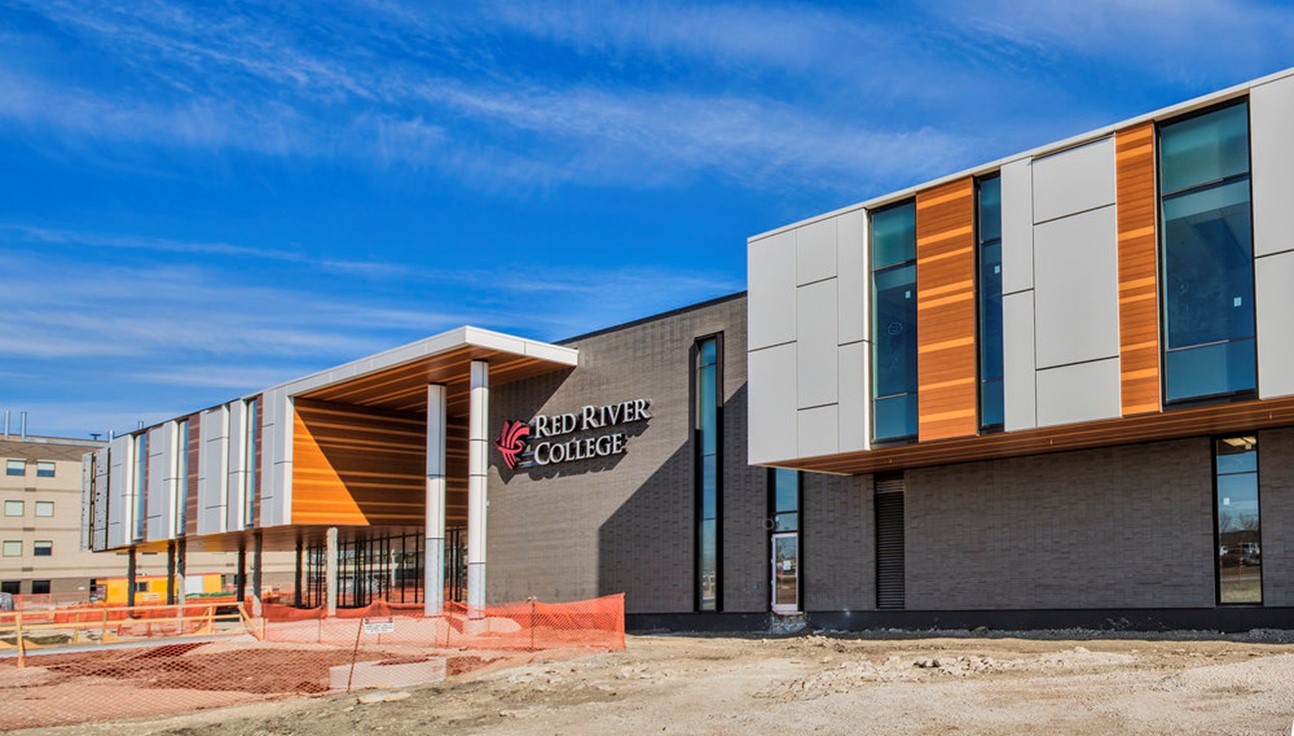
Canadian Museum for Human Rights
The Canadian Museum for Human Rights (CMHR) is a state of the art national museum, the first outside of Ottawa. It is targeting LEED Silver certification.
The Transit Garage Expansion and Renovation Project (approximately $50M total in construction value) was a Design Build / Design Assist challenge for Wescan.
The project included a 70,000 square foot addition, a complete campus distribution electrical upgrade with 100% generator back up, and 18 new bus bays added onto the existing facility; These included in-ground bus hoists, process fluid distribution systems, 8 pre-manufactured prep/paint booths, a new weld shop, foreman offices, and fluid room.
The renovation portion included new accounting offices, boardrooms, classrooms, and vault within the existing facility. This project benefited from our Wescan Planning & Detailing team, incorporating full BIM 3D technology for clash detection, construction coordination, and pre-fabrication to provide a precise and efficient solution.
Mechanical:
Electrical:
Finishing Systems:
Design Assist (M&E) Design Build (Finishing)
James Marsh (M&E)
Murray Modjeski (Finishing Systems)
Ben Poole (Mechanical)
Scott Vernon (Electrical)
Bill Maruca (Finishing)
AECOM
PCL Constructors Canada

The Canadian Museum for Human Rights (CMHR) is a state of the art national museum, the first outside of Ottawa. It is targeting LEED Silver certification.

Wescan completed installation for the facility including classrooms, shops, office areas, large scale training areas and simulator rooms.

The Skills Trades and Technology Centre is a milestone achievement in the history of Red River College. Totaling approximately 100,000 square feet, the STTC has new laboratory and shop space and classrooms for up to 1000 students per year in high demand trades and technologies.
1049 Logan Avenue, Winnipeg, R3E 1P6 Canada
Copyright © 2025 Wescan Construction Services. All Rights Reserved.