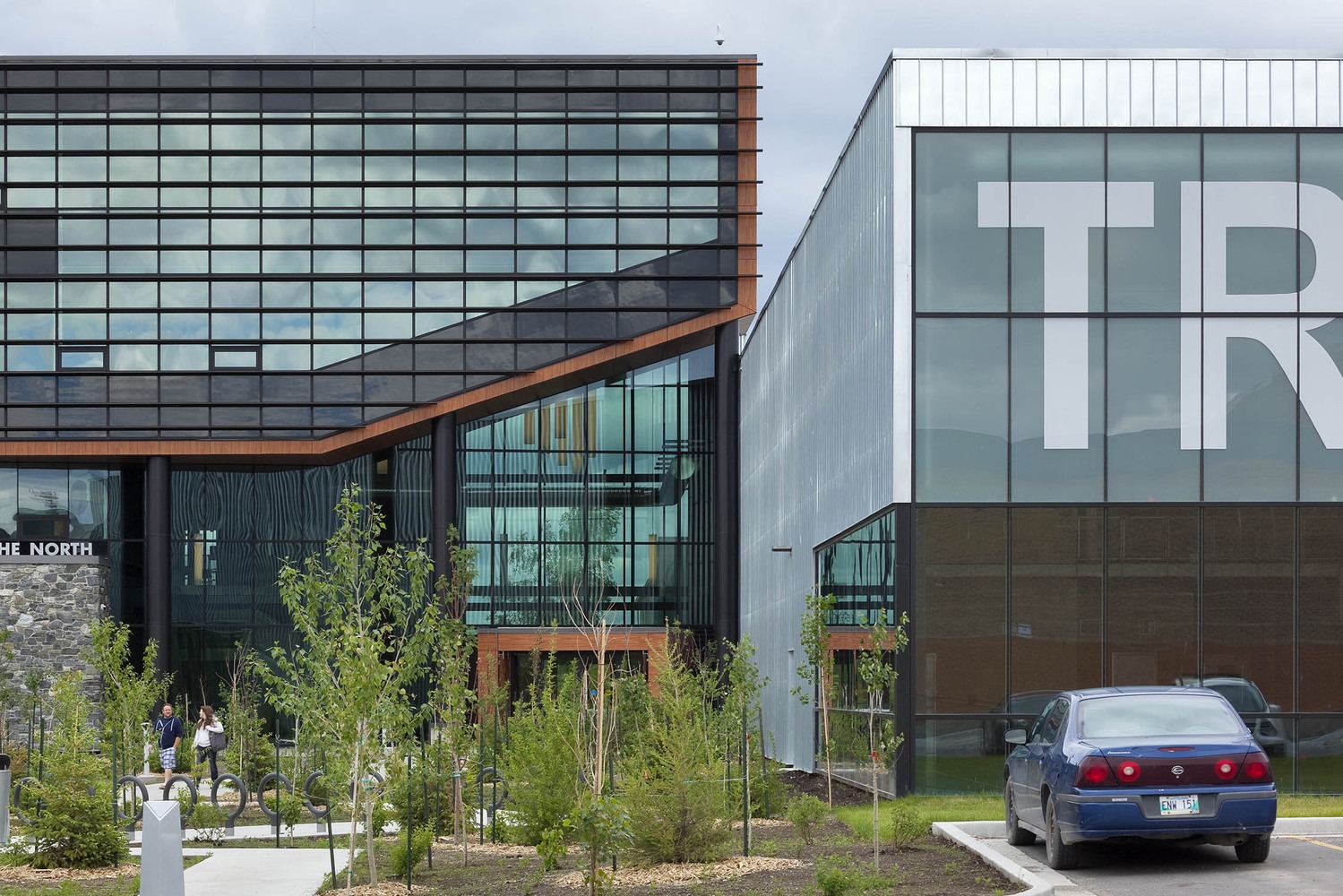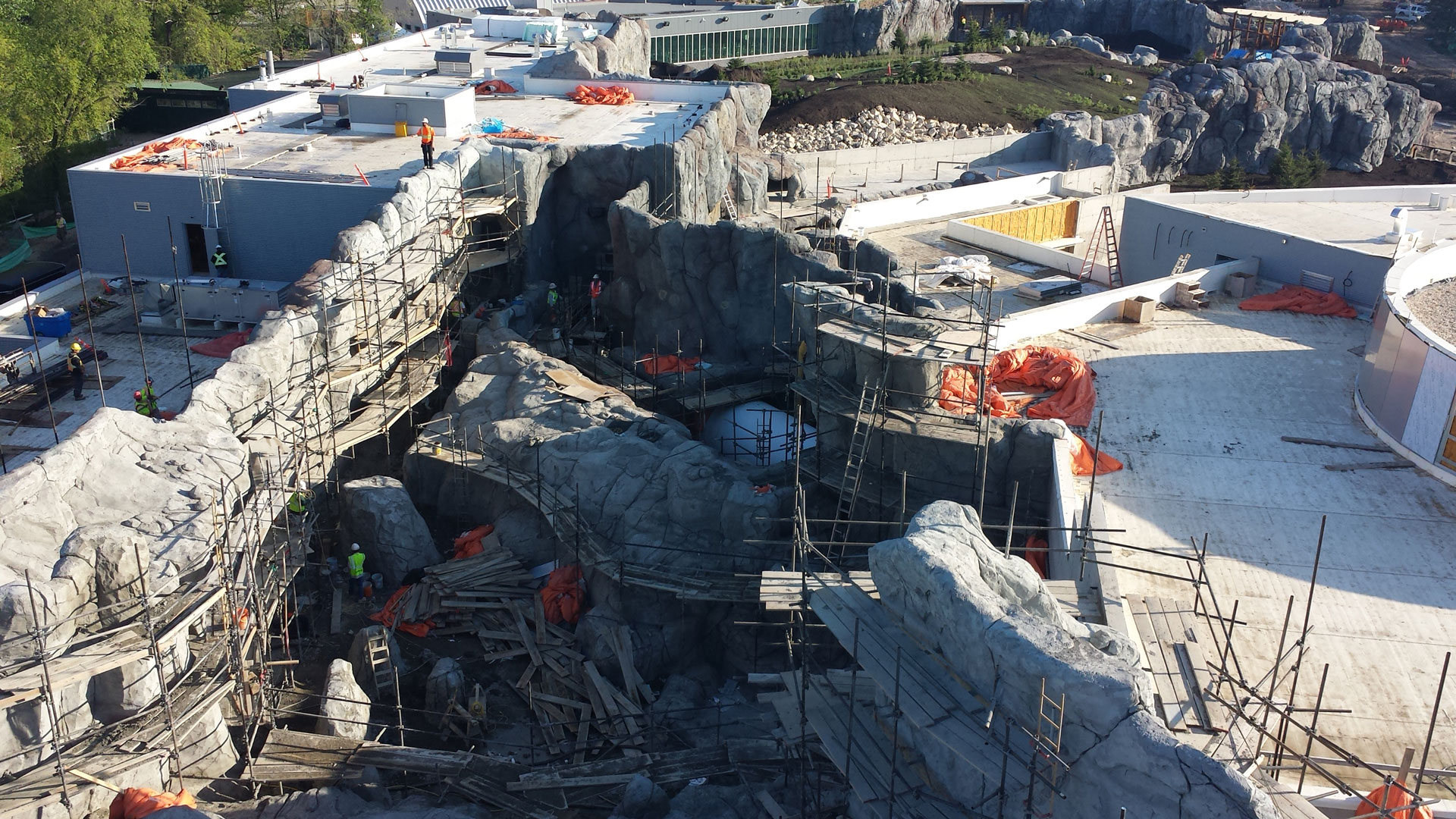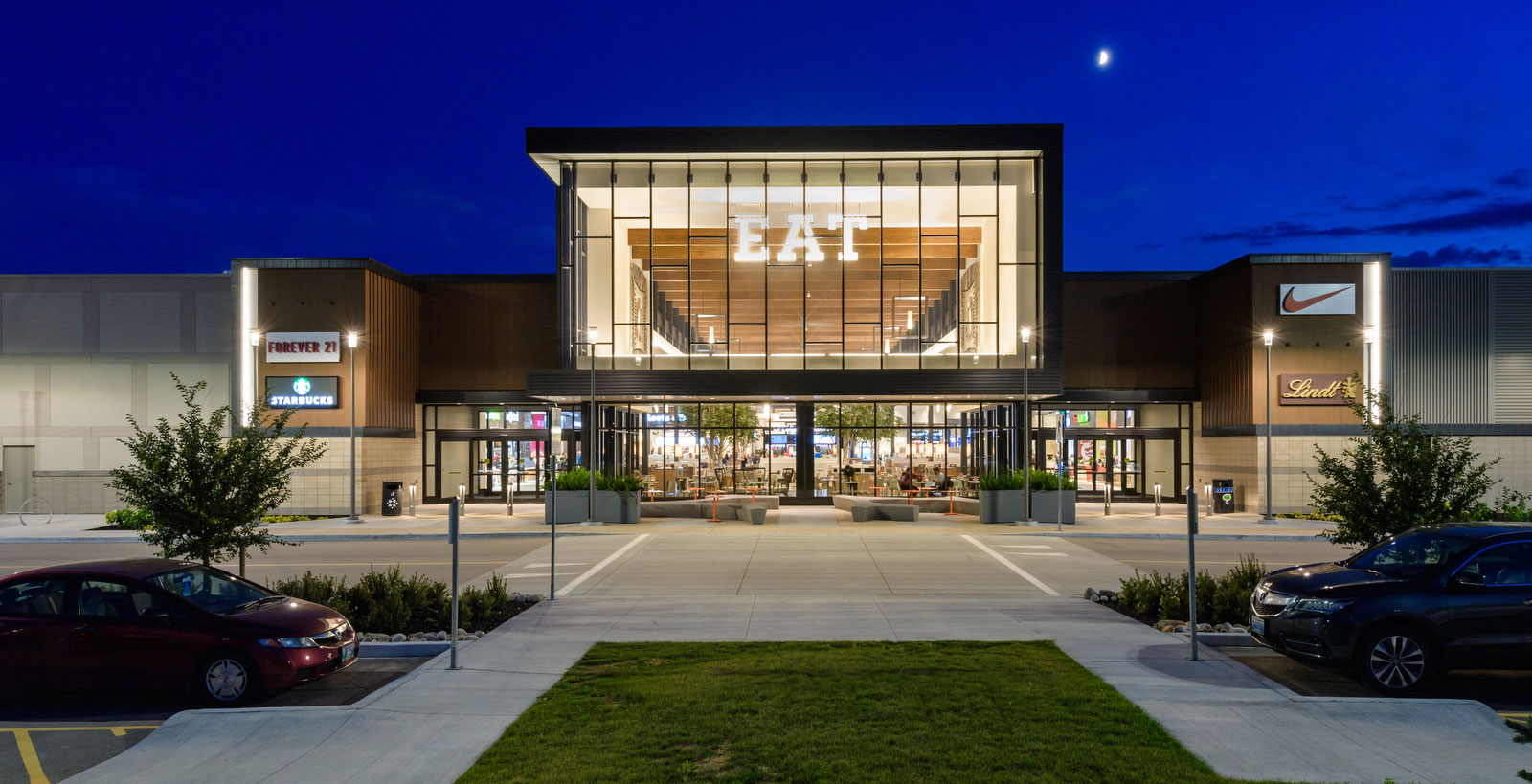
University College of the North
Wescan was selected by PCL, Smith Carter Architects (SCA), UCN and MIT on this design assist project to construct both the mechanical and electrical for this new university in Thompson Manitoba.
The Misericordia Health Centre Redevelopment – Phase project consisted of demolishing and building a new Health Care Centre. Wescan provided a new mechanical system that was designed and installed to efficiently utilize a glycol heat reclaim system to capture loss from exhaust fans and air conditioning condensing units.
Wescan performed components of the demolishing of a 25,000 sq ft. facility while simultaneously maintaining functional hospital systems that included: Fire Protection, Ventilation, Medical Gas, Sanitary Sewer, Storm, Hot Water Heating, Chilled Water, Low Pressure Steam, Medium Pressure Steam and High Pressure Steam.
Upon demolition completion, Wescan completed building the new 75,000 sq ft Health Centre. Construction of the new facility consisted of tying in to the existing three-sided mechanical systems and renovation of the existing 80 year old, 20,000 sq ft facility.
Bid Spec
SMS Engineering
Shawn Henry
Niels Kaczorowski
Bird Construction

Wescan was selected by PCL, Smith Carter Architects (SCA), UCN and MIT on this design assist project to construct both the mechanical and electrical for this new university in Thompson Manitoba.

The Journey to Churchill project is one of the largest Polar Bear Research Centre and Exhibits in the World. Wescan provided Mechanical services for the state of the art facility that houses polar bears, seals, muskox, arctic foxes, snowy owls and caribou.

Outlet Collection Winnipeg is a fully enclosed shopping center development with a total retail floor area of 570,000 square feet. It was a very challenging project with over 1000 changes issued due to constant tenant and leasing changes during construction.
1049 Logan Avenue, Winnipeg, R3E 1P6 Canada
Copyright © 2025 Wescan Construction Services. All Rights Reserved.