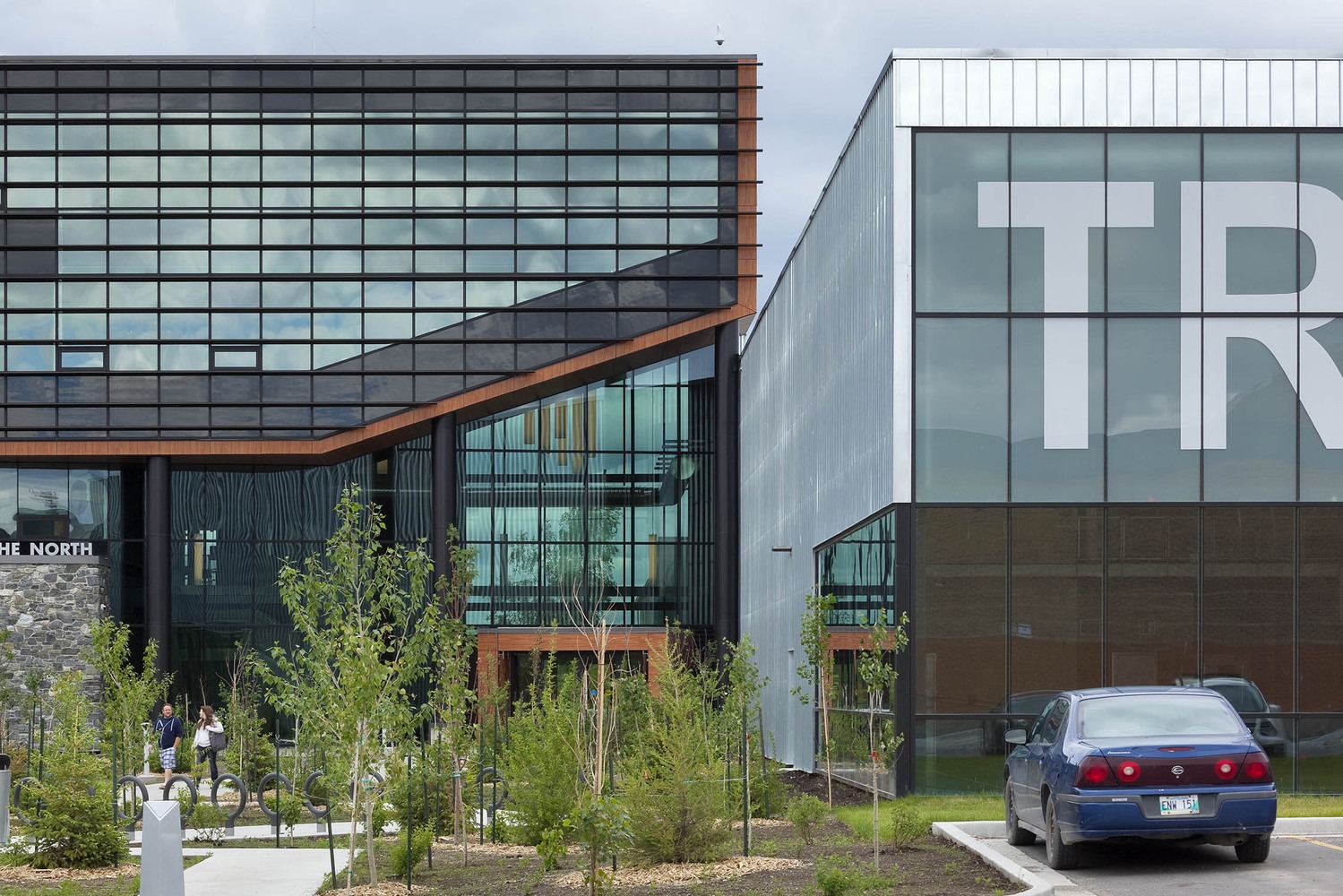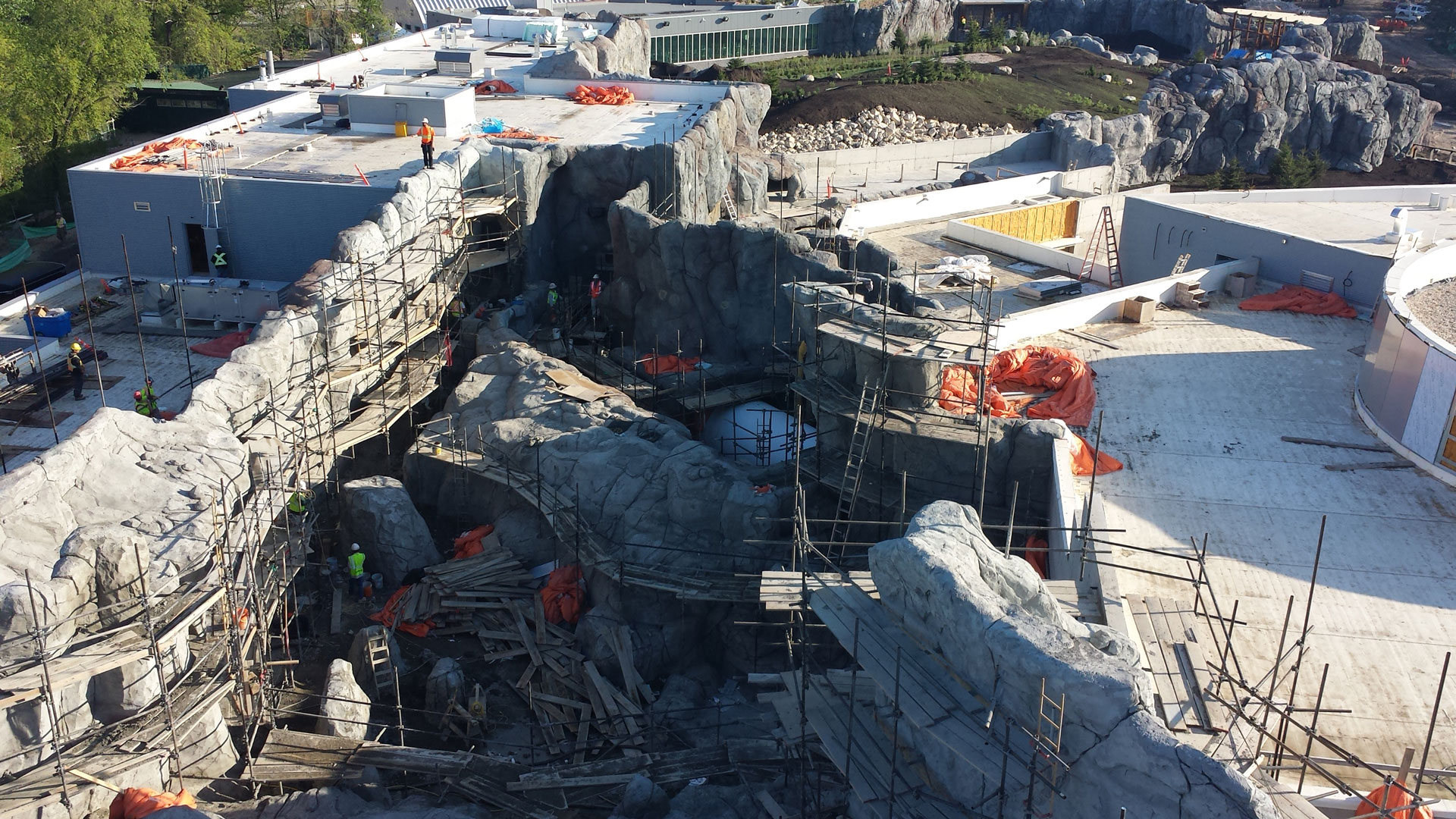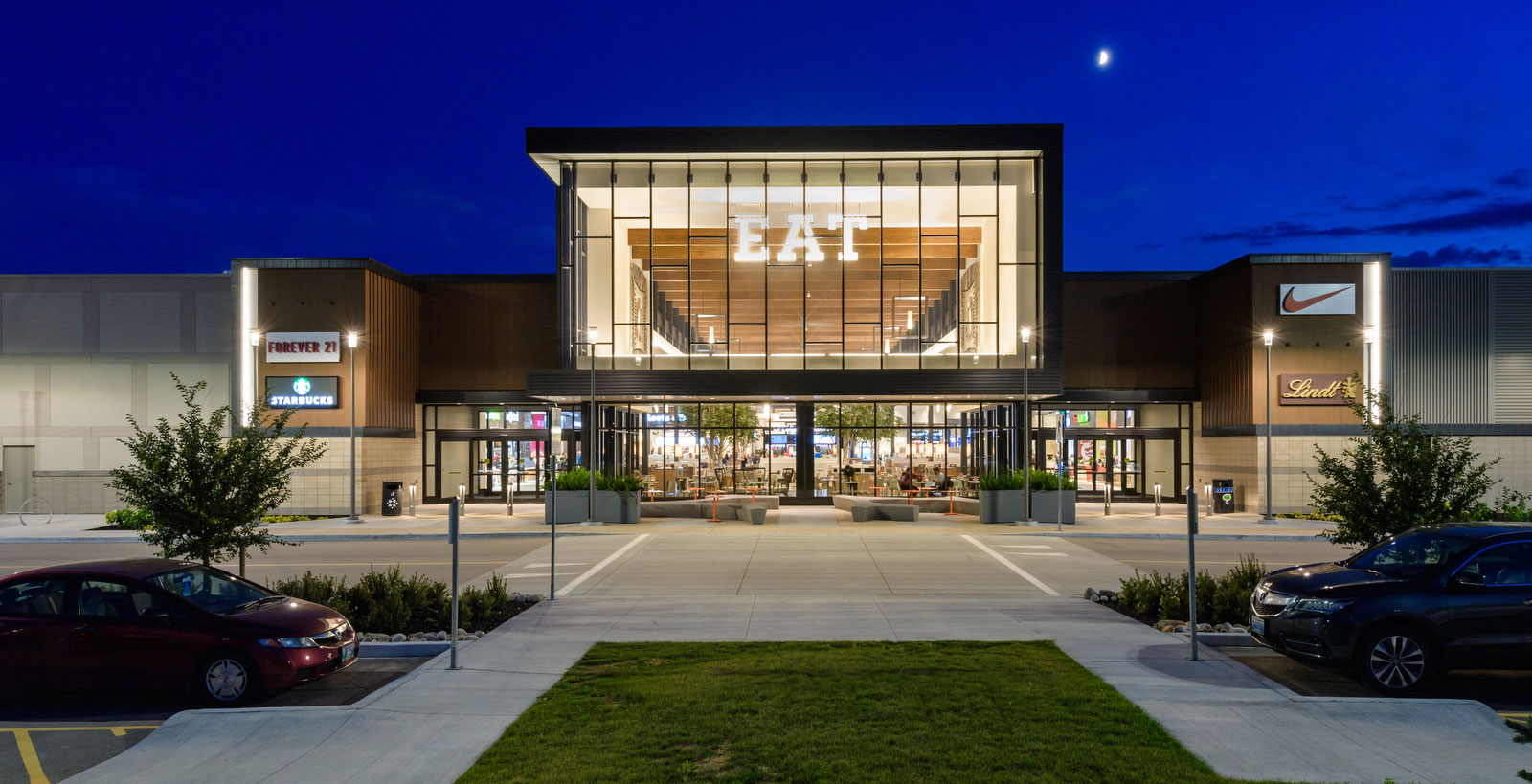
University College of the North
Wescan was selected by PCL, Smith Carter Architects (SCA), UCN and MIT on this design assist project to construct both the mechanical and electrical for this new university in Thompson Manitoba.
Canada’s Diversity Gardens is the final major phase in their development of the Assiniboine Park and Zoo that was launched in 2009. The Leaf is the corner stone of the new 30-acre diversity garden that will become a magnificent indoor, multi-seasonal attraction; It will be one of the most visually stunning places of its kind in North America. The leaf combines educational rooms, an event space with a commercial kitchen and bar, and multiple biomes which are highlighted by North America’s largest indoor waterfall. Mechanical Highlights include: a geothermal system for environmental control, a filtration system for the biome’s water feature/fog system, and root heating systems.
Design Assist Build
Scott Stronciski
Mark Milne
Assiniboine Park Conservancy
Bird Construction Group

Wescan was selected by PCL, Smith Carter Architects (SCA), UCN and MIT on this design assist project to construct both the mechanical and electrical for this new university in Thompson Manitoba.

The Journey to Churchill project is one of the largest Polar Bear Research Centre and Exhibits in the World. Wescan provided Mechanical services for the state of the art facility that houses polar bears, seals, muskox, arctic foxes, snowy owls and caribou.

Outlet Collection Winnipeg is a fully enclosed shopping center development with a total retail floor area of 570,000 square feet. It was a very challenging project with over 1000 changes issued due to constant tenant and leasing changes during construction.
1049 Logan Avenue, Winnipeg, R3E 1P6 Canada
Copyright © 2025 Wescan Construction Services. All Rights Reserved.