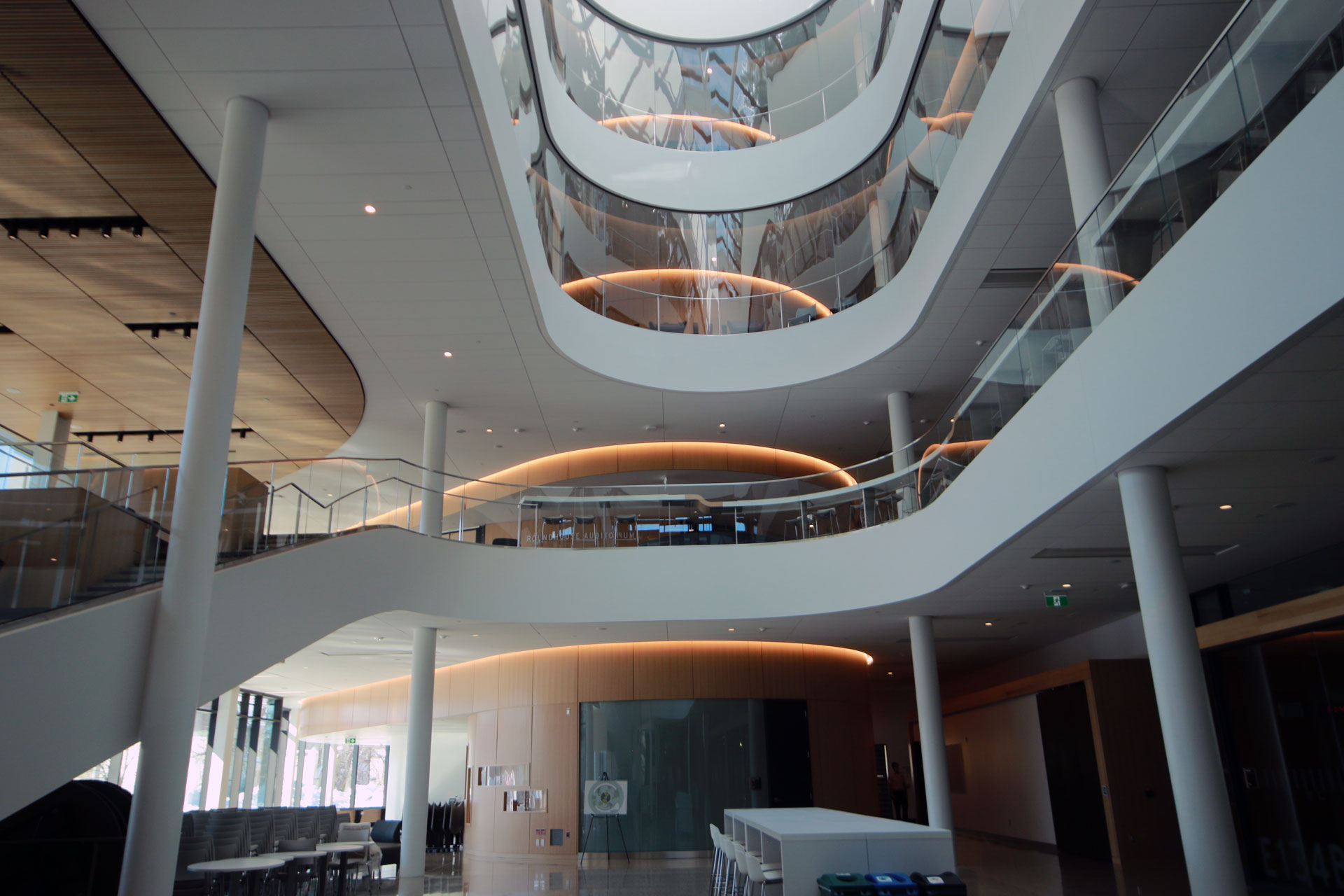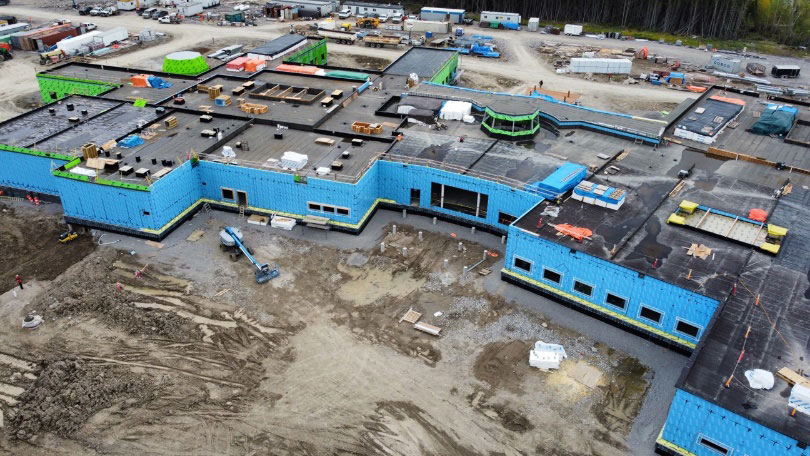
Red River Innovation Centre
For the Red River College Innovation Center project Wescan BIM modeled to 95% which enabled us to prefabricate 87% of the electrical installation. This included support system, conduit packages, wall assemblies, lighting fixtures, panels and transformers.

