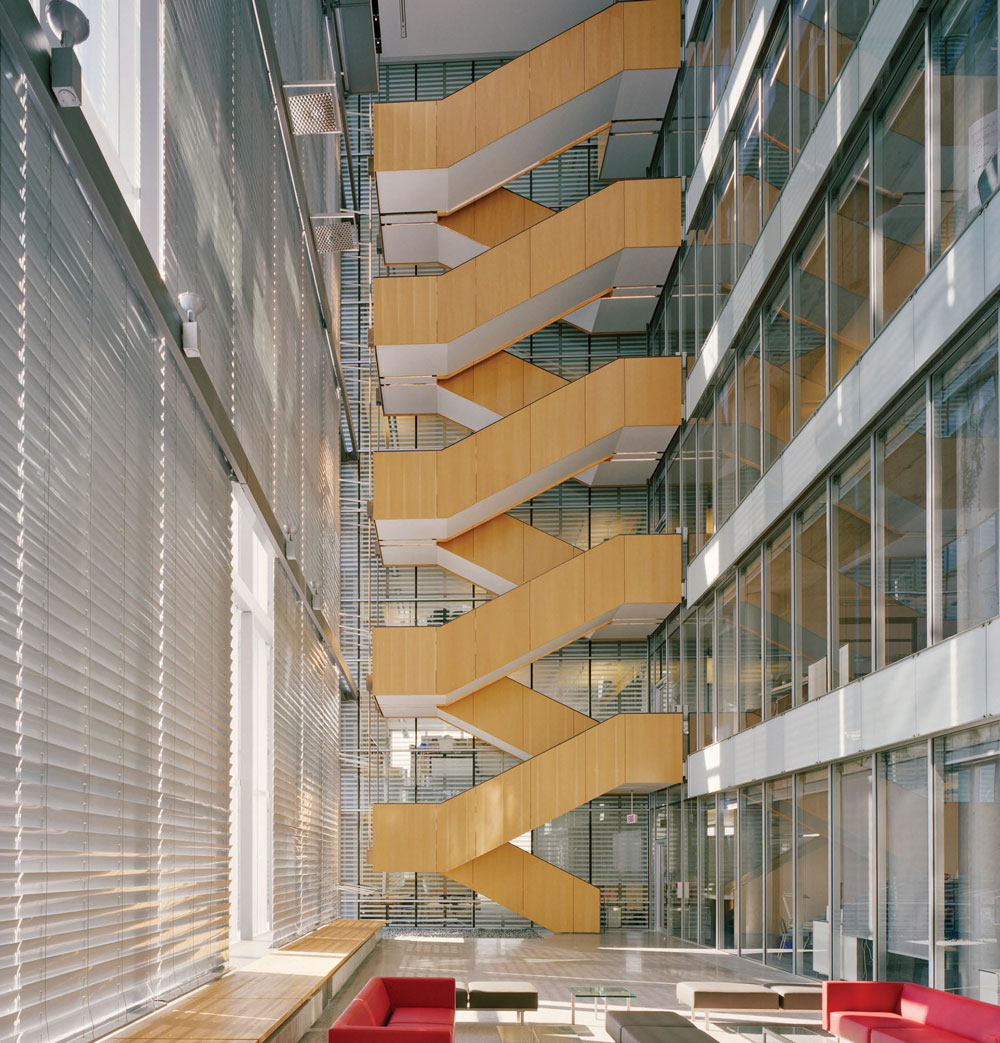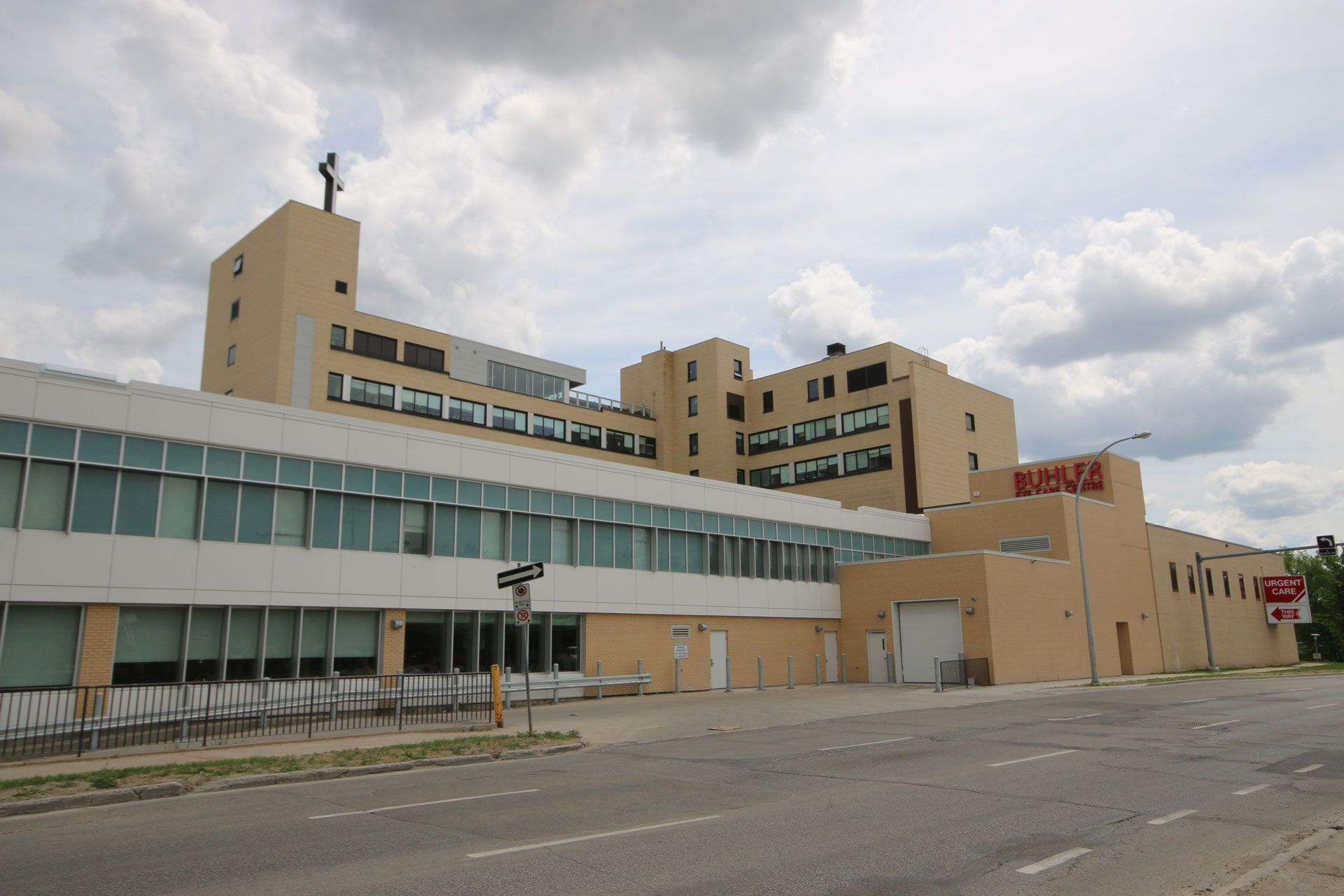
Manitoba Hydro Downtown Office
Electrical installations consisted of state of the art lighting, building control systems, energy efficient distribution systems and life safety systems.
UCN Thompson Campus is 84,400 square feet over four stories and includes 15 distance-learning classrooms, three computer labs, a 60-seat lecture theatre, and a 12-bed nursing lab with clinical simulation capabilities.
Wescan was selected by PCL, Smith Carter Architects (SCA), UCN, and MIT on this design assist project to construct both the mechanical and electrical for this new university in Thompson, Manitoba.
Through a collaborative team approach we were able to provide UCN with the systems and services required with a cost savings of over 10%. This facility is a state-of-the-art, LEED accredited building with highly efficient HVAC systems and devices. We completed ground up electrical installations for the new campus (including the classrooms, common areas, library, office space and daycare), as well as tie-ins to an existing community centre.
Mechanical
Electrical:
• Lighting
• Building Control Systems
• Distribution
• Emergency Power Ups and Genset
• Fire Alarm System
• Communication System
• CCTV System
• Security System
Design Assist
Brian McKinney (M)
Rob Wilson (E)
Bob Modjeski (M)
Rob Turkula (E)
Smith Carter Architects
PCL Constructors Canada

Electrical installations consisted of state of the art lighting, building control systems, energy efficient distribution systems and life safety systems.

Scope of work included installation of the lighting system, energy efficient sport lighting system, building control systems, communication systems, energy efficient distribution system, state of the art entertainment system (including jumbo-tron), and life safety systems.

Wescan performed components of the demolishing of a 25,000 sq ft. facility while simultaneously maintaining functional hospital systems that included: Fire Protection, Ventilation, Medical Gas, Sanitary Sewer, Storm, Hot Water Heating, Chilled Water, Low Pressure Steam, Medium Pressure Steam and High Pressure Steam.
1049 Logan Avenue, Winnipeg, R3E 1P6 Canada
Copyright © 2025 Wescan Construction Services. All Rights Reserved.